|
| |
So,
You feel confident enough to tackle measuring your own hall/stairs&landing
eh???
Ok. here are a few basic pointers you need to
know :
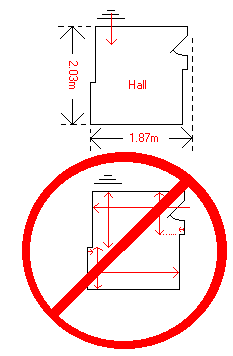 |
1.
If a flat area such as a hallway is square or rectangle in approximate shape,
measure it as one! ie. don't complicate things by taking down minute
measurements for a 3 cm recess etc. Keep it simple (unless
your dimensions are large and may need seaming). Take your maximum
dimensions only (remember to measure into doorways).
2. Note the arrow pointing down the stairs into
the landing. This is a very important point to remember when measuring
anything involving stairs. This will be explained in more detail later.
|
|
Ok.
Lets begin. We're going to use a standard domestic H/S/L (Hall Stairs
Landing). Just for an example.
|
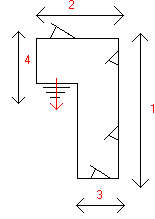 |
Landing
Make a diagram like this one. Take down
measurements for points 1, 2, 3 & 4. Remember to make a note of
which way is down (red arrow).
Measurement #4 needs to go from the threshold
of the door across the landing and over the nosing down onto the first step
(see fig 2)
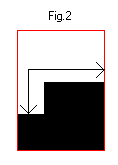 |
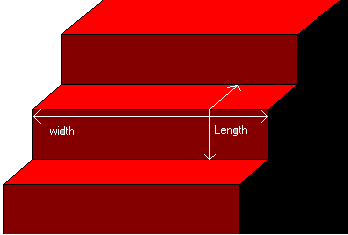 |
Stairs
Simple! Count how many stairs there are.
Measure the width and length of one step and write it down like this:
12 steps at 0.85 wide x 0.4 long
|
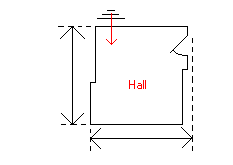 |
Hall
Again, Very simple!!!
Measure as if it were a square room,
Remembering to measure into doorways and the maximum points. Not
forgetting to point out the direction of the stairs coming down into the hall.
|
Congratulations !!! You've
just measured your H/S/L. Now all you need to do is plan it out. This is often best left to
the fitter or retailer, but were going to do it to give you an Idea of how it's
done.
For this example were going to plan
it out on a plain twist pile that is only available 4m wide.
|
|
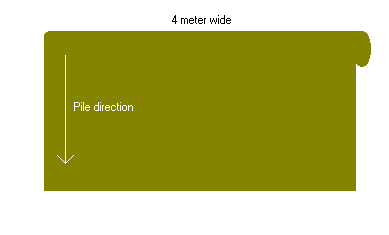
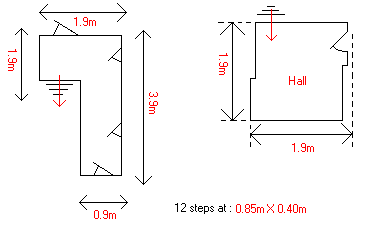
|
Planning
(pile direction)
Before we start to plan. the first thing to
remember is the arrows you drew on your plan to determine which way is down
the stairs. The reason for this is due to the construction of carpets,
every carpet has a pile direction. This is similar to the way your hair
has a direction. It is important to run the direction of the pile the
same way as your arrows. This way your carpet will have a long life and
not wear out prematurely.
Note Pile direction only
travels along the length of the carpet, NEVER the width.
The best way for me to explain how to draft a
cutting plan, is to imagine your net sizes as parts of a jigsaw puzzle.
Measure as if it were a square room,
Remembering to measure into doorways and the maximum points. Not
forgetting to point out the direction of the stairs coming down into the hall.
|
The best way for me to explain how draft a
cutting plan, is to get your net sizes, allow enough for trimming and fitting
(min 7cm).
Then Imagine them as parts of a jigsaw puzzle.
The carpet we are planning the H/S/L out of is
4 meters wide, so you have to play with the jigsaw pieces to make them fit
into it as economically as possible.
Remember!! This Is Just A
Simple Guide. Always Get Your Fitter To Check Your Sizes And Plan
|
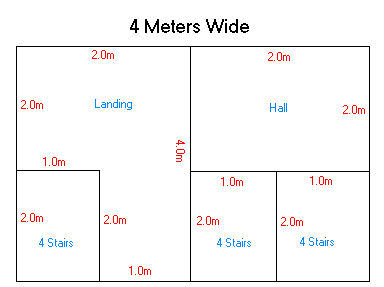 |
Back
|
